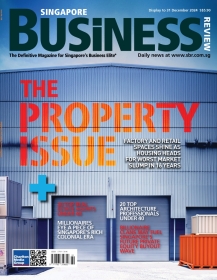
Check out Ace Group’s spacious new two-level interlinked regional HQ in Singapore
The linear design concept of doors and walls looks so elegant.
One of the world’s largest multiline property and casualty insurers, ACE Group, has just launched its new 38,000 sq. ft. two-level interlinked regional HQ for Asia Pacific at CapitaGreen.
According to the regional president of ACE in APAC, Juan Luis Ortega, the new office space gave them ample space for dynamic collaboration which enhances their ability to support the company’s growth strategies in the region.
The interior was designed by workspace+ design and build specialist ID21 Singapore. When future-proofing the interior design of the new HQ, adaptability in an ever evolving business landscape was what ID21 had in mind. A spokesperson from ID21 shared that following their appointment, a series of discovery workshops they have had with ACE Group found that while the original offices were dispersed across different floors in a similar building, there was a need to bring all the teams together in a more spacious environment to better tap the passion and energy of the employees as well as achieve work space efficiencies.
One of the factors they considered during the planning stage of the new office was on how interior design and space planning principles were able to help ACE Group co-create a cohesive experiential brand ambience for their new regional headquarters.
Within the ambience of both floors which they occupy is the underlying design intent of developing synergy between the linearity and apportionment of fixed and modular zones. Straight lines of various angles were purposefully integrated to show the company’s formidable stability in the industry, one that is also versatile and dynamic.
The linear design application of meeting room doors and walls blend effortlessly with the triangular “moiré effect” privacy graphic lines of operable glass panels. Containment allows for confidentiality, while having all meeting room panels opened up completely to create townhall spaces on both floors presenting new dimensions in openness, adjunction and unity.
“This idea of a seamless transitional use of different spaces was initially conceptualised to encourage discourse and dialogue as people come together to create their own unique and transformational workspaces together,” says ID21 spokesperson.
Calling for newly opened, renovated and/or furnished company offices. Do share with us your story by sending us a message through Lee Anne Babierra at research@charltonmediamail.com
























 Advertise
Advertise






