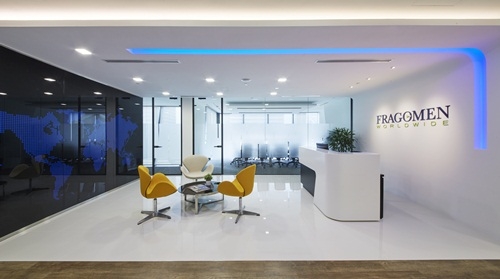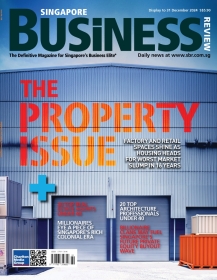
See how Fragomen transforms this 11,000 sqft facility into a work-and-connect environment
The office is modeled after an open-space layout.
The Fragomen Worldwide office in Singapore recently relocated to the iconic South Beach Tower to better serve the growing needs of its professionals and clients. Fragomen Worldwide is an immigration services provider with more than 40 offices in key business destinations spanning across the globe. Its office in Singapore is modeled after an open-space and collaborative layout. The South Beach Tower is Singapore’s largest mixed-development project that has already won two Green Mark Platinum awards. Spanning over 3.5 hectares, the South Beach Tower comprises of two high-rising towers, four conservation buildings, a hotel, a retail area and indubitably, office units. Its central location lies in close proximity to Singapore’s most dynamic business hubs and has direct access to the Esplanade MRT and City Hall MRT Interchange that allows for direct access to Suntec City Convention Center, major sites and attractions, airport, the Central Business District (CBD) and all parts of the city.
Besides the accessibility to connect more easily with corporate clients, Mark Buchanan, the partner of the Singapore office, explained another reason for the move was so that “our staff can commute easily wherever they come from island-wide and be surrounded with a myriad of lifestyle choices at lunch and after work hours.”
With the help of architectural firm, POD i+a, the modern and cutting-edge exterior of the tower was transferred into the office space. The office is modeled after an open-space layout. Mark addressed his request to the designer to fully utilize the abundance of large windows and space area to brightly light the area and to provide all employees with a view. The open-space plan benefits the staff to effectively communicate and work together, without a physical barrier. However, if employees prefer to work in a noise-reduced area, they are certainly not limited in options. There are private telephone booth rooms and numerous meeting rooms for employees to use.
The training rooms include 65-inch screens for presentations and effective video-conferencing and are able to seat the company’s 100+staff members. Sliding barriers allow the formation of smaller training rooms. Staff training, social and some corporate events are held in these rooms. The company firmly believes that regular training sessions allow the company to focus on learning, sharing and achieving excellence. In addition, the company events celebrate the balance between work and connect.
The company encourages is also conceptualized afte rthe “work-and-connect” theme, which is transmitted through the company’s internal practices. The meeting rooms were all named by some employees after a competition was held. The results led to rooms named after local landmarks and symbols—Marina Bay Sands, Sentosa, Esplanade, Raffles Boardroom, Merlion and Fort Canning. Additionally, there is a foosball table that induces friendly rounds of matches during breaks. A large pantry area allows employees to dine in for lunch and grab a latte or cappuccino from the beverage machine. The team in POD worked closely with Fragomen to successfully transform this 11,000 sqft facility into a perfect work-and-connect environment.
























 Advertise
Advertise






