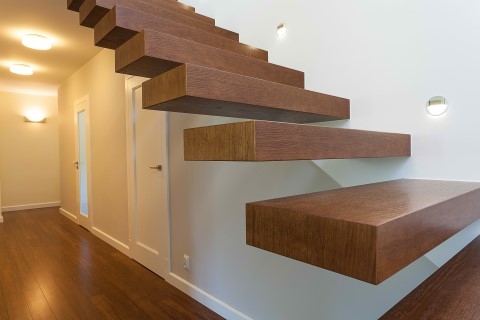
BCA requires non-landed residential projects to adopt drywall for partitions
New regulations include standardised staircases, chutes, and doors.
To further raise construction productivity as outlined in the Budget 2014, the Building and Construction Authority (BCA) announced that the Building Control (Buildability and Productivity) Regulations now include requirements on the use of labour-efficient construction methods and building design.
According to a media release, from 1 November 2014, projects are required to: a) Meet higher minimum Buildable Design and Constructability standards. This will make buildings easier to construct and encourage the use of efficient construction methods and processes. b) Use prefabricated and standardised components. All non-landed residential developments are required to adopt drywall as internal partitions for dry areas. In addition, standardised floor heights and building components such as precast staircases, precast refuse chutes and doors will be required for new projects.
The BCA also requires developers to adopt high-impact productive technologies for projects under the Government Land Sales (GLS) programme. (i) These include the adoption of Prefabricated Bathroom Units (PBUs) in residential (non-landed) sites, including Executive Condominiums, and the residential (non-landed) component of mixed-use sites sold under the GLS programme. Construction (PPVC) will be imposed on selected GLS sites.
In addition, the adoption of Prefabricated Pre-finished Volumetric Construction (PPVC) will be imposed on selected GLS sites.
























 Advertise
Advertise






