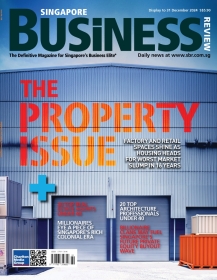
Garena’s new office is so awesome that it will make you ask if that’s even a place for work
Check out photos of their massage room, sleeping pods and an entertainment corner.
Guilty of spoiling its employees, Garena Singapore took their new office to the next level by giving their employees the amenities you never imagined. Located on levels 16 and 17 of Galaxis Building, 1 Fusionopolis Place, Garena covers a total space of 7,500 sqm. The new office can house up to 1,000 employees but to ensure maximum comfort for its employees, the company plans to keep the employee size to a maximum of 500.
Steered by the company’s mission of “connecting the dots”, the comprehensive design concept of the new office of Garena is centred on the idea of connectivity, communicated through the connection of the two levels with a central staircase and the repeated use of a vast spatial network of vernacular design.
According to Nick Nash, group president of Garena, while there are numerous unique spaces within the new office, connectivity is the singular unifying design they used to bind all the different entities together. The same idea is used to convey that while Garenians are uniquely different individuals, they are united in their common vision for the future of Garena.
Here’s the twist
As they wanted to provide Garenians an environment that is comfortable to work in, conducive to interaction and unique to Garena, the company collaborated with DB & B to make the new office possible. Nick said they engaged with Philips Connor, billed as amongst top interior designers in Singapore, to make their visions come true.
Believing that office design is essential to bring out its employees’ creativity, the new office features a collaboration-centric model where employees’ workstations are created from 3 to 4 custom-designed bean shaped tables with live greeneries as the centrepiece. This layout, said Nick, does not only allow flexibility for free-form grouping, but also stimulates creativity through peer-to-peer discussions, creating a vibrant and interactive working environment.
Customised workspace to cater to software engineers’ and programmers’ need for both privacy and interactivity is also one of the highlights of the new office. There are also standing desks available for those who prefer to work while standing.
Furthermore, the 14 external and numerous internal meeting rooms of Garena caters to different meeting needs and formats, to accommodate the diversity and variety of employees’ needs.
Since they have an open-office concept, the team installed phone booths throughout the office area to ensure that employees still retain a level of privacy.
According to Nick, the entire office is constantly flooded with natural light that shines through the floor-to-ceiling windows. Each cluster as well as the vertical garden of the office design was laid out to protect employees’ eyes and physical well-being.
Do you want more? Garena can give you more
Contrast to other office spaces where workplace is a serious business, Garena broke that rule and installed massage services where employees can receive a relaxing 30min massage from the in-house masseuse anytime between 12-7pm. If you think that too much, Garena also built sleeping pods with proper beds and pillows where employees can catch a power nap throughout the day.
Its entertainment corner is also furnished with an air hockey table, pool table, and foosball table, where employees can engage in friendly competition to de-stress or recharge.
Of course, a fully-stocked café tops it all up. Ranging from Nespresso coffee, TWG tea, F&N products such as yoghurt, milk, herbal teas, to a wide selection of fruits and cereals. The café can seat 150 employees at any one time and has been used to host in-house training sessions, company celebrations and bi-monthly employee treats.
While it all sounds fab and awesome, Nick shared that the main challenge they had to overcome is to ensure that the new office will make all their employees happy, regardless of their unique preferences and needs.
Being fully aware that one employee’s preference may potentially cause inconvenience to others, they decided to adopt a more systematic and holistic approach to resolve this by encouraging all employees to submit their suggestions/ideas on what they want in their new office. Then thoroughly reviewed suggestions and evaluated their respective pros n cons.
“On the whole, we tried to look at the big picture and considered everyone's needs, identified what's really essential and what's practical, and provided the best we could to ensure that all employees are happy. Our aim was to create a home away from home for all employees,” said Nick.
Calling for newly opened, renovated and/or furnished company offices. Do share with us your story by sending us a message through Lee Anne Babierra at research@charltonmediamail.com
























 Advertise
Advertise






