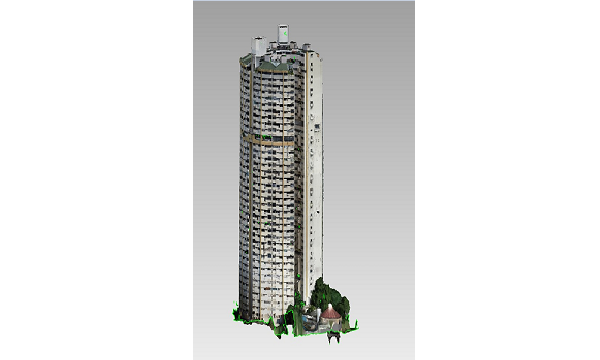
Pearl Bank Apartments to be digitally archived ahead of redevelopment
Drone and 3D scans of the site will be used for future urban development research.
CapitaLand’s Pearl Bank Apartments, a high-rise private residential building in Singapore, will be digitally documented for public archives ahead of its redevelopment, an announcement revealed.
From drone scans of its external façade to 3D laser scans of various apartment types and the common areas, detailed images and videos of Pearl Bank Apartments were recorded. The data collected were then processed in point clouds using photogrammetry technology and converted into 3D models to assist with future academic research in Singapore’s urban development.
According to Ronald Tay, CEO of CapitaLand Singapore, Malaysia and Indonesia, the digital AutoCAD drawings of the building’s floor plans, section plans and elevation plans have been submitted to the Urban Redevelopment Authority for public archive at a later stage.
“Since acquiring the site atop Pearl’s Hill, CapitaLand has extensively evaluated various redevelopment options, taking into consideration prevailing housing policies, market conditions and building safety requirements, amongst a host of factors,” Tay said, adding that whilst it is not feasible to conserve Pearl Bank Apartments, CapitaLand’s redevelopment will be in line with the authorities’ plans to develop more homes in Singapore’s Central Area.
Also read: Pearl Bank Apartments redevelopment could break Wallich Residences' dominance
CapitaLand acquired Pearl Bank Apartments through a private treaty collective sale in February 2018. The sale was completed in November 2018 and CapitaLand took vacant possession of the site on 30 April 2019. The new development on the site, housing 774 residential apartments, is scheduled for completion in 2023.
























 Advertise
Advertise






