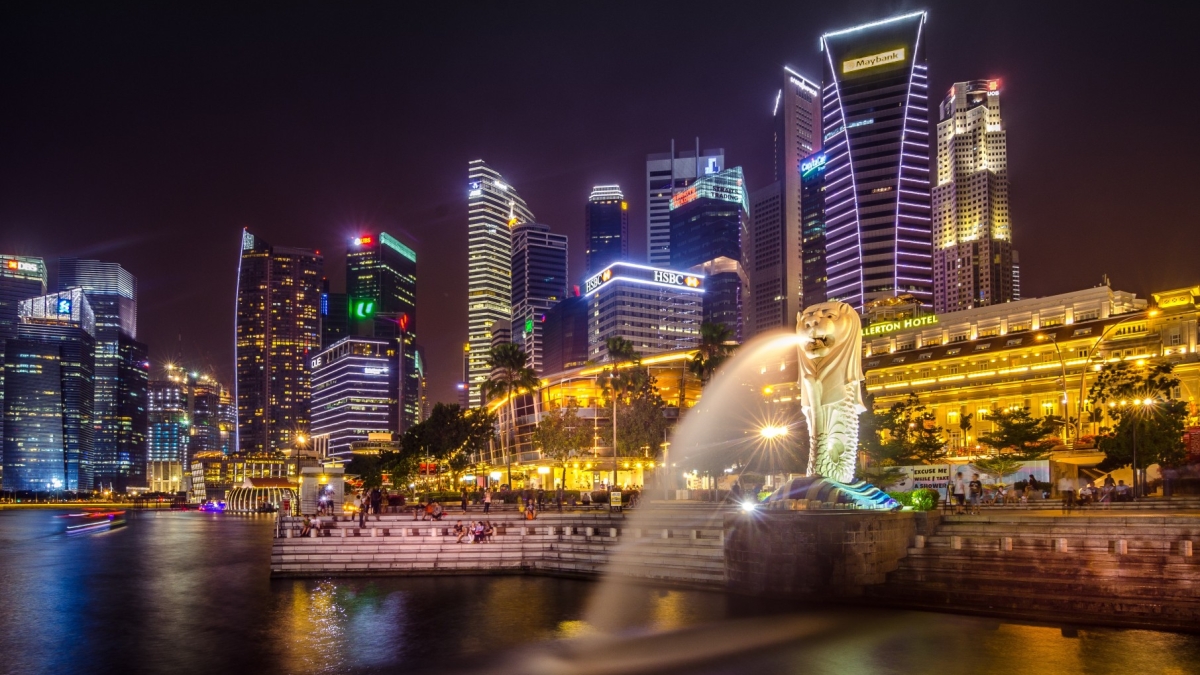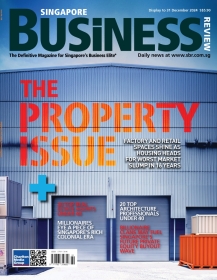
Architects design greener spaces as SG lives with pandemic
Industry experts outline how the architecture landscape will change in the next year.
Nearly two years have gone by since the COVID-19 outbreak—which halted operations of the construction sector and delayed architecture projects—hit Singapore, yet it seems going back to the pre-pandemic normal will likely come later rather than sooner.
The Singapore government acknowledged this as it recalibrated its strategy towards “living with COVID” even as it succeeded in vaccinating a large portion of its population. But, what would a "Singapore designed to co-exist with the pandemic" look like?
“The pandemic has heightened awareness to numerous needs and priorities that will shape design in the new normal,” AR Seah Chee Huang, CEO of DP Architects, told Singapore Business Review.
“We have seen this shift in mindset from wealth to health, where I believe the current national push for digitisation will be met with an equally intentional investment in urban environments designed for wellness.”
Redesigning a ‘healthier’ Lion City
Chee Huang said Singapore will likely see more mediating spaces that can be readapted and reused, as well as areas that give access to public domains, greenery, and healthier buildings. The shift is also expected to bring us more automation and artificial intelligence incorporated in the design to protect the people.
Amongst the approaches seen to emerge in the next 12 months is the M³ urbanism as architects attempt to design areas meant to hold a healthy density.
“The idea is to create self-sustainability within a single site with synergistic programming, facilities that are flexibly designed, and network of shared domains, spaces of respites and landscape terraces for enjoyment,” Chee Huang said.
“This also fortifies our notion of ‘sharing’ and ‘commons’ that have proven to be critical for the community’s well-being, especially during modes of emergency and crisis.”
Designs geared towards this approach reinforces concepts such as 10-minute walkability, and generally, 10-minute communities and economies. This is also in line with the government’s 2030 plans for residential areas to be within a 10-minute distance of a park.
Moreover, Chee Huang said architects will be designing on account of physical and mental health, as well as the current trend towards a hybrid work setup.
“Healthier, more responsive and breathable buildings” will emerge as the industry adopts biophilic design strategies that connect people to greener spaces. Features that will provide for contactless interactions, sanitation and sewerage amongst others will also be integrated.
As for the home and workplace, Chee Huang said the home has to be redesigned to feature “swing spaces” such as a balcony or sky-gardens; whilst the office will have to feature higher flexibility as it is seen to cater to a meet and exchange function in the post-pandemic norm.
“The future of architecture no longer only represents a physical space but more importantly, its purpose, the planet, and its people,” Chee Huang said.
“This means that design is going beyond just an aesthetic form; it is about how it affects the environment, its people, and vice versa.”
For the Surbana Jurong Group, design in the new normal will likewise lean towards sustainability and spaces that provide multiple functions that are also useful in emergencies.
The group noted a growing demand for planning and designing for the new normal. For one, the government has tapped Surbana Jurong to retrofit buildings for care and recovery facilities and redesign spaces for safety, as the government anticipates the return of activities in the workplace.
“One of the biggest gaps in the built environment that COVID-19 has surfaced is the siloed thinking around design and usage of spaces,” Ivy Koh, director of SJ architecture at Surbana Jurong, said.
“In the ‘next normal,’ we will need to build more urban spaces with the potential to serve multiple functions and be useful in emergencies.”
Prevention and crisis readiness are some of the major considerations for urban planning seeing that a large portion of the population lives in cities. She noted that the key to addressing this is a collaborative design that involves not just urban planners, but also healthcare architects, interior designers, and engineers, amongst others.
Koh expects demand for sustainable buildings with well-ventilated and open green spaces to grow as people seek reconnection with nature. After all, their capacity to move and engage in recreational activities have been limited for far too long.
In line with this, she said Singapore will likely see interlocking pockets of gardens with mass public spaces. Homes must also be designed to provide in a way that allows occupants to find a balance to live, work, and play, as well as study.
“Flexible designs with considerations for sanitation need to be included in a pandemic-ready apartment, where occupants may need to be quarantined,” she said.
Building a pandemic-ready Singapore, however, does not end here as Koh raises the need to optimise urban spaces for agriculture and farming, considering the current health crisis poses threats to supply chains.
Surbana Jurong has developed the “Floating Ponds,” a high-intensity vertical farming concept for the production of fish and agricultural products. Koh said this allows farms to be commercially productive despite limited land.
“We plan to leverage our expertise in designing vertical farms to help Singapore achieve its ‘30 by 30’ goal of producing 30% of Singapore’s food locally by 2030,” she said.
Likewise, Swan & Maclaren expects developers to incorporate greener and more sustainable designs.
Swan & Maclaren Director Matthew Hon said greater importance will be given towards “well-tempered environment, leading to more Biophilic design solutions.”
“The revisiting of existing commercial real-estate stock to better increase [environment, social, and governance] value, and lastly adjust design and fit-out works for the changes in work-live solutions of companies after COVID,” he said.
Additionally, medical and clinical wellness as key sectors will receive more focus, particularly in terms of creating better care facilities for the ageing population.
How firms thrive through the pandemic
Beyond the restrictions, a major hurdle in grappling through the pandemic for architecture firms is dealing with the uncertainty, a sentiment shared by Swan & Maclaren and RSP Architects Planners & Engineers (Pte) Ltd.
Director Hon said the industry is reliant on investment positive feedback loops which do not go well with uncertainty, which could likely lead to new development projects being put on hold.
“There is a sense that newer investment hesitates to be mobilized, even for early design stages, or are set on the back burner until that market certainty can be viewed on the horizon,” he said.
He shared that when the pandemic hit, Swan & Maclaren zeroed in on projects that could take advantage of periods of slowdowns, such as medical-related developments and infrastructure growth.
The firm also upgraded its standard of project delivery by training its staff, as well as strengthening its corporate system.
RSP, for its part, took initiatives towards digitalisation, enabling its stronger business collaboration with overseas offices.
Executive Director Law Yoke Foong of RSP said the dynamic nature of the pandemic brings uncertainty in the sense that the information we have now may be irrelevant as it continues to unfold.
“As a first approach to infection control, we are looking at wider circulation and de-centralised waiting areas,” she said.
“The world has embraced virtual business and education, and we see smaller physical meeting spaces and hotdesks. The service industries have also accelerated the use of Artificial Intelligence and remote monitoring of building services to reduce reliance on labour.”
For Surbana Jurong, the impact of the health crisis, on top of the climate crisis, heightens the challenge for architecture firms.
The unpredictability of the weather, SJ architecture’s Koh said, may affect the design of buildings.
In response to this, the firm utilized technology to enhance Building Information Modelling and Digital Twins that allow simulation of scenarios, climate change risks, and structural defects.
Technology does not always bring good news, however, despite the digital transformation seen across industries, accelerated by the global outbreak.
DP Architects also thrived through the crisis through digitalisation, but it flagged that it is possible that the current rate of digitalisation could lead to structural issues in the architecture industry, as well as the larger built environment value chain.
“Whilst this techceleration is appreciated as a strategic and important juncture for the industry in driving higher productivity and integrated digital delivery in design and across the value chain, the challenge lies with firms coping with the rate of change, upskilling in the midst of managing the disruption from the pandemic in work and operations,” DP Architects CEO Chee Huang said.
He added that the longer the pandemic persists the longer its impact on the health of companies in the construction value chain will last.
Since the pandemic struck Singapore, the DP Architects consolidated and recalibrated their plans, looking at the viability of business across markets.
The firm also remapped the group’s multidisciplinary approach to design and internationalisation. Internally, the firm’s in-house training department, DP Academy conducted seminars on design innovation.
























 Advertise
Advertise






