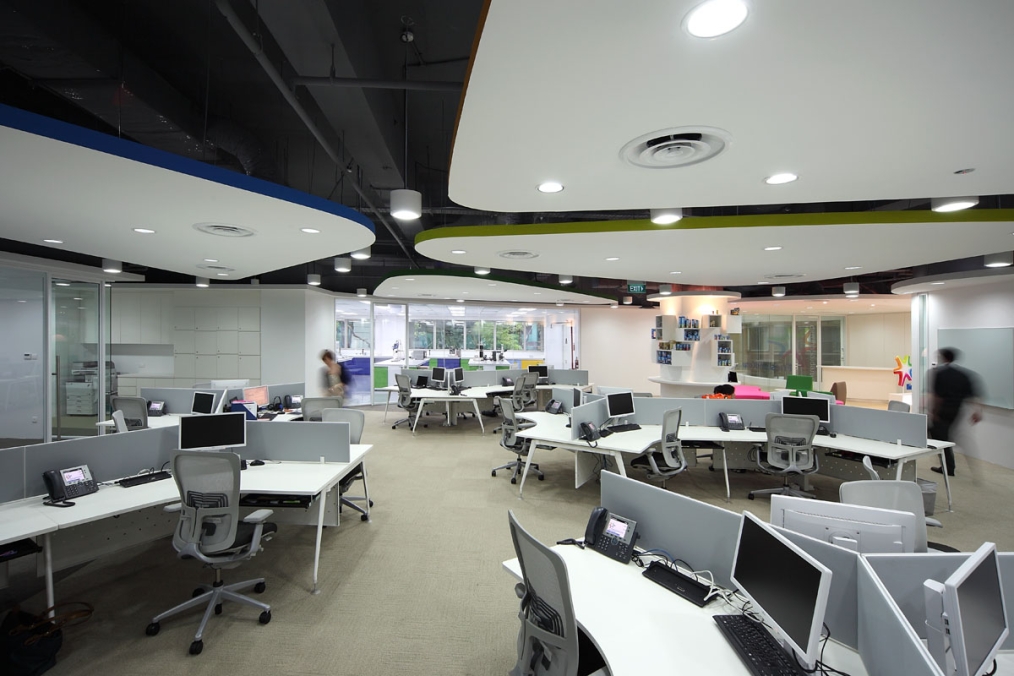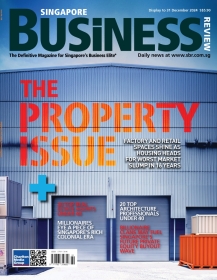
Check out this integrated office cum lab of Friesland Campina in Singapore
A curved glass wall resulted in a 90% open-plan office.
ID21 Singapore, a future-planning organisation that uses a dynamic matrix of research, strategy and design, recently transformed a 7,500-sq.ft. space at The Rutherford, Science Park Drive for a leading manufacturer of milk products, Friesland Campina.
ID21 created an integrated office cum laboratory that would meet not only the functional needs of Friesland Campina but also represent their brand vision, organisational culture and collaborative workforce aspirations.
Inspired by the sharp, dynamic arcs from the company’s brand identity logo, ID21 enveloped the laboratory space with a curved glass wall. While creating a clear demarcation of space, function and objectives, the result was an illuminated extension of a 90 percent open-plan office of workstations, meeting rooms, multi-functional diner and resource library.
Check out the photos.
For interior designers who would like to feature their portfolios, send your message to research@charltonmediamail.com.
























 Advertise
Advertise






