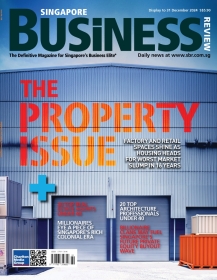
Take a sneak peek inside Infosys Consulting’s new office
A graphic mural wall in the pantry is not to be missed.
Consultancy firm Infosys Consulting launched their new office in Singapore in March 2016 at Suntec Tower 2 to accommodate their burgeoning headcount. The new office, designed by POD I+A, offers a picturesque view of the business financial center and many iconic attractions in Singapore.
According to the Managing Partner for Infosys Consulting, Stephen Wise, the new office space was a breath of fresh air with fun and playful injection of colours within a corporate setting. Wise noted that the new office gave them ample collaborative spaces and meeting pods which he said were proven to immensely improve communications and productivity amongst staff.
“The design of the office embodies the distinct brand and identity of Infosys Consulting. The technology landscape is ever changing and highly complex. As such the office needs to depict an IT savvy, modern yet contemporary image, for a professional business consultancy company,” said wise.
According to Wise, the introduction of the organic system furniture fosters work communications and interactions, and thus creates a more fluid work flow.
Meanwhile, to be in sync with the Partners’ intent to encourage their staff to have fun whilst working, POD I+A designed a graphic mural wall, prominently sited, where one is greeted at the pantry entrance with a BIG HELLO. It was written out in multiple Asian languages to showcase Infosys Consulting’s global reach.
Who says a locker system must be boring and mundane? With creativity from POD I+A, the locker system was designed to be a focal point with its interesting choice of colours, asymmetrical setting out of the cabinets, juxtaposed against an open black ceiling to give it a stark contrast.
The outcome of the project was seemingly perfect but it was a daunting task for the interior designer. POD I+A had to overcome the challenge of encompassing and integrating the remaining physical conditions left by the previous tenant into their new design layout and concept. Wise shared that the computer room was centrally located upon careful M&E considerations so that it can tap into the existing aircon piping with minimal modifications, thus offering considerable savings for the firm.
“The irregular shape of the building structure was overcome with good spatial planning as POD I+A effectively carved out the common area and facilities within the front of house. By doing so, it creates an effective use of space for the office operation at the back,” said Wise.
























 Advertise
Advertise






