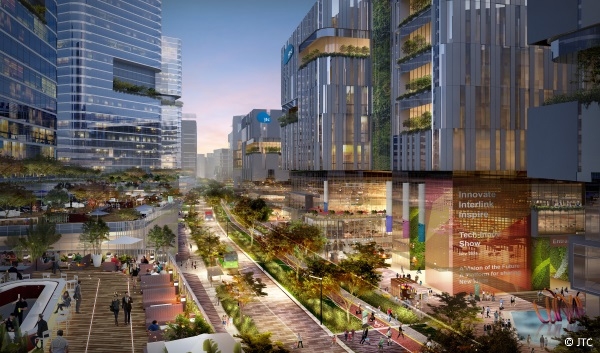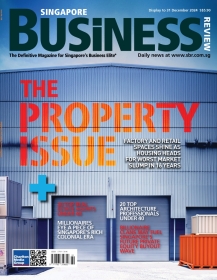
Singapore's urban future: The Draft Master Plan 2019 in photos
Facilities will be moved underground to free up 1,000ha for more parks and homes.
In order to pull the ambitious feat of livening up the CBD after work hours, the Singapore government will raise the mix of residential and commercial buildings in the Downtown area and fringe spots like Anson Road, Cecil Street, and Tanjong Pagar. Industrial, commercial, and educational structures in the north, east, and west will also be furnished to fit the businesses in these areas.
To free up space for these structures and ease access, the Singapore government will also build underground transport corridors, widen walking and biking roads, and expand public parks.
See below how the city of the future could look like according to the Draft Master Plan 2019.
























 Advertise
Advertise






